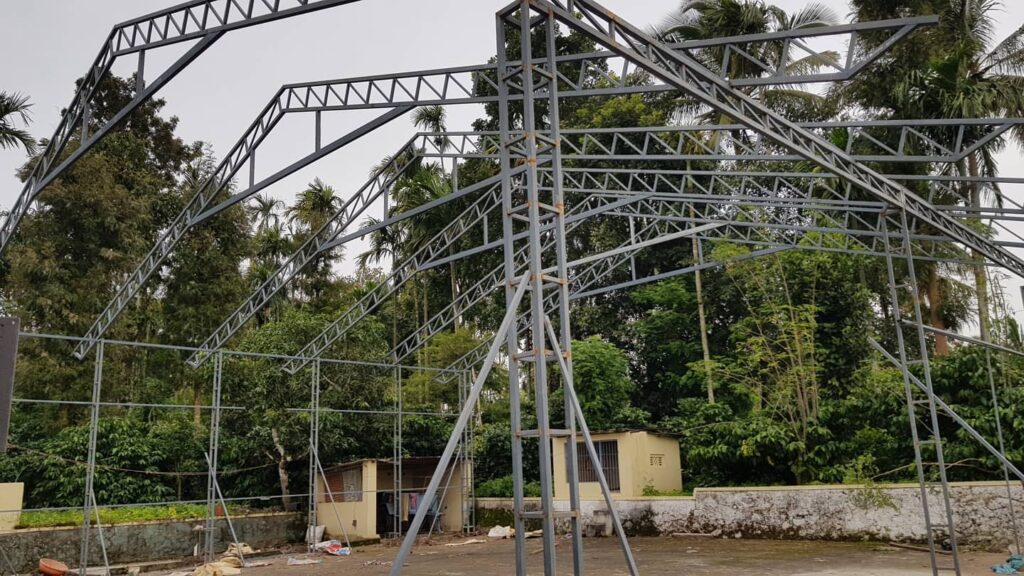
INDUSTRIAL CONSTRUCTION
A sector that involves the design, construction, maintenance, and repair of buildings and infrastructure. industrial construction refers to the design, development, and construction of facilities and structures specifically used for industrial purposes, such as manufacturing plants, power plants, refineries, warehouses, and factories. It involves creating large-scale and complex structures that support industrial operations, ensuring they are efficient, durable, and meet specific technical and safety requirements.
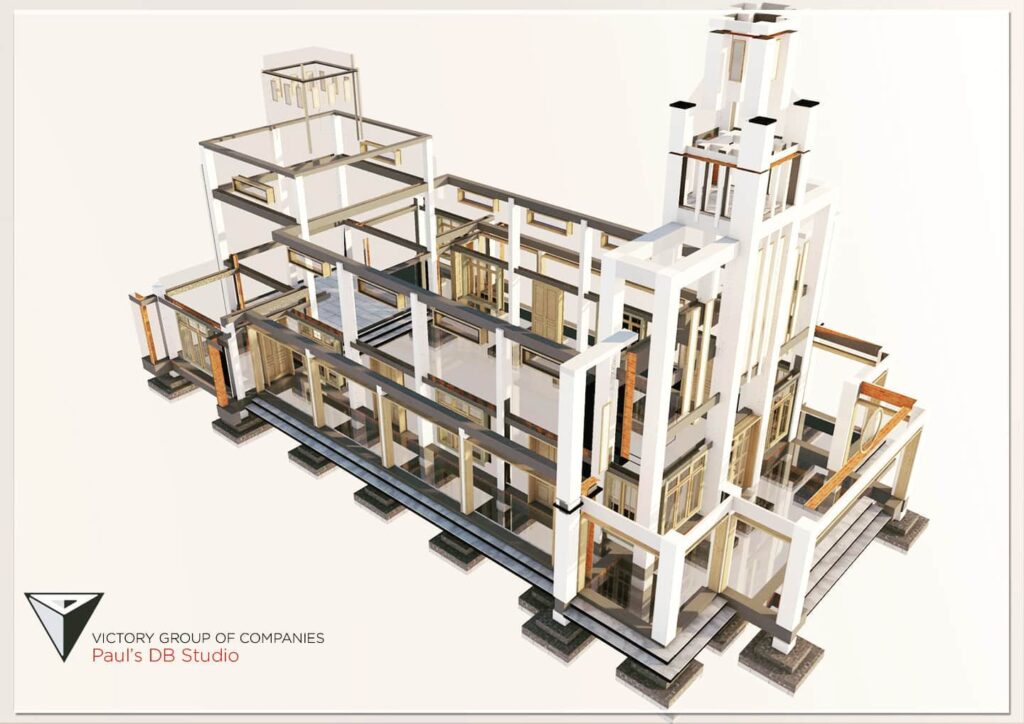
FRAMED AND LOAD BEARING STRUCTURES
Framed structures are supported by a separate framework, while load-bearing structures are supported by their walls. framed and load bearing structure are two fundamental approaches to building construction, each with its own design philosophy, materials, and applications.
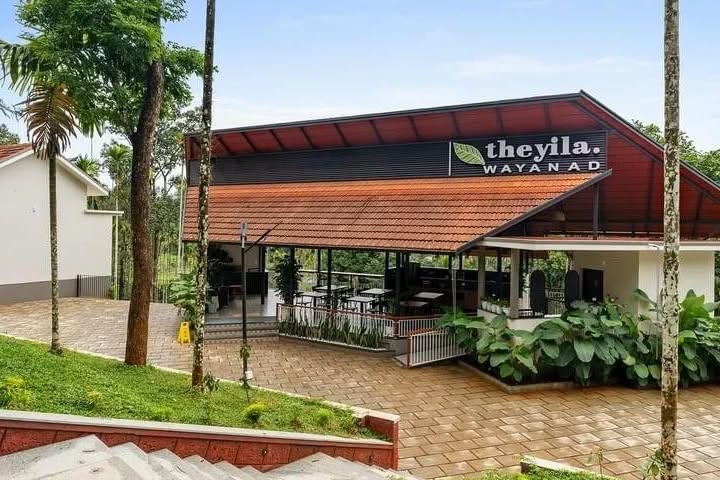
SHEET,TILES AND SHINGLES ROOFING
Roof tiles are generally more durable and require less maintenance over time.sheet,tiles and shingles are common types of roofing materials used in construction, each with unique properties, advantages, and applications
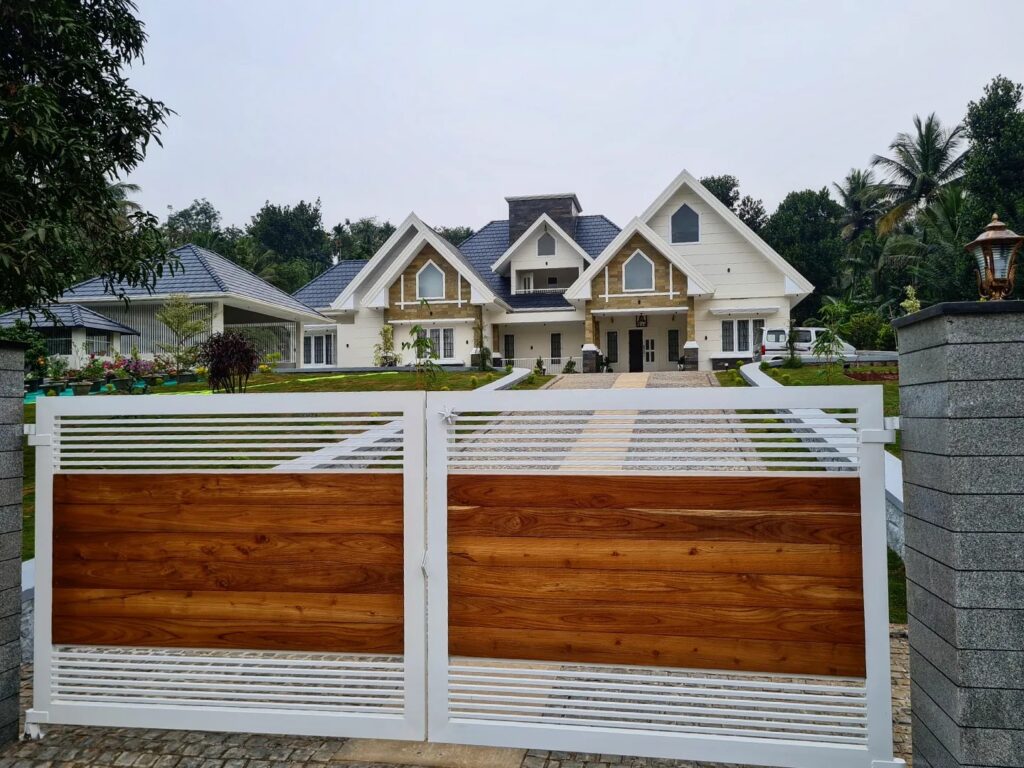
WINDOWS,DOORS,GRILLS AND GATES
Security features that can be installed on homes and buildings to prevent break-ins and accidents. windows,doors,grills and gates are essential components of any building, providing functionality, security, aesthetics, and access control
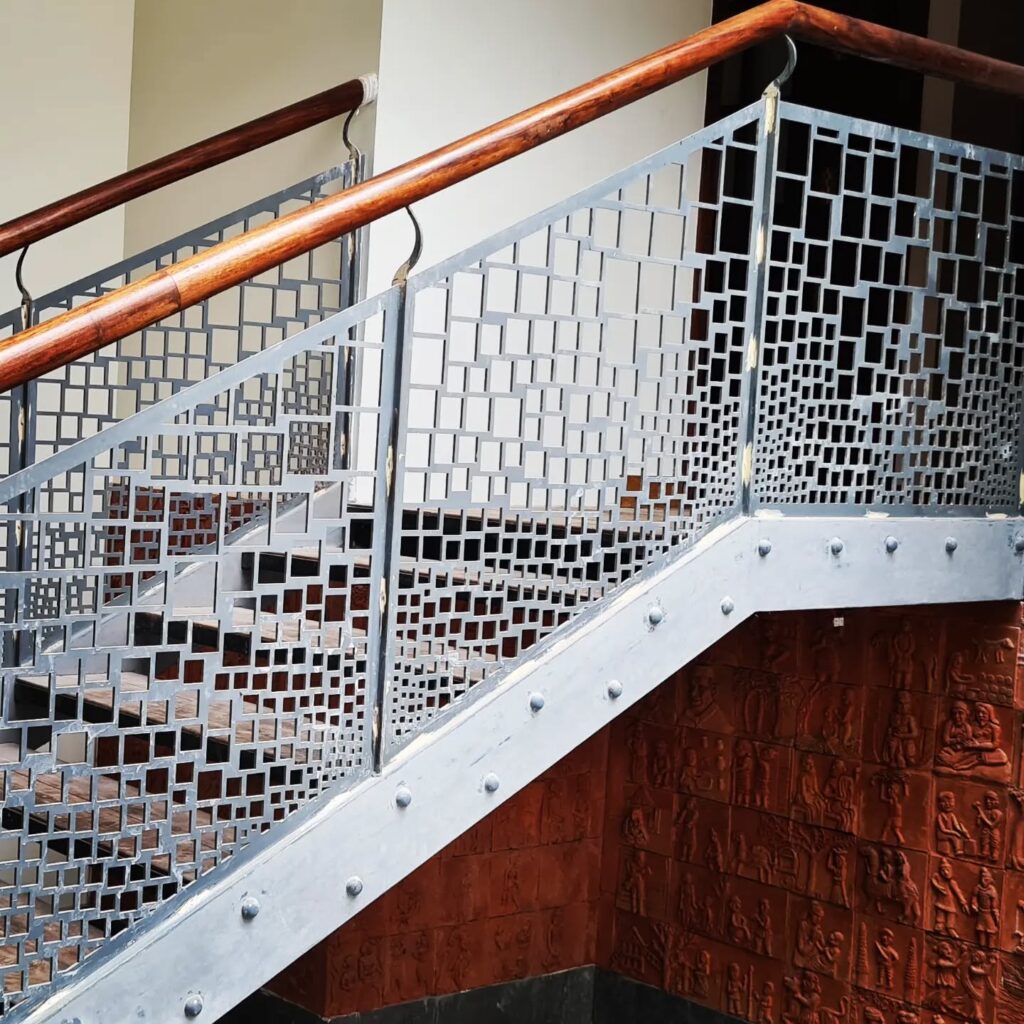
TUBULAR AND ANGLERTRUSSES
Tubular trusses are stronger and more rigid than angular trusses, making them more economical for larger structures. tubular and anglertrusses are structural components used in buildings, bridges, and other infrastructure to support loads and provide stability. These trusses differ in design, materials, and applications, but both serve the purpose of distributing weight and improving the overall strength of a structure.
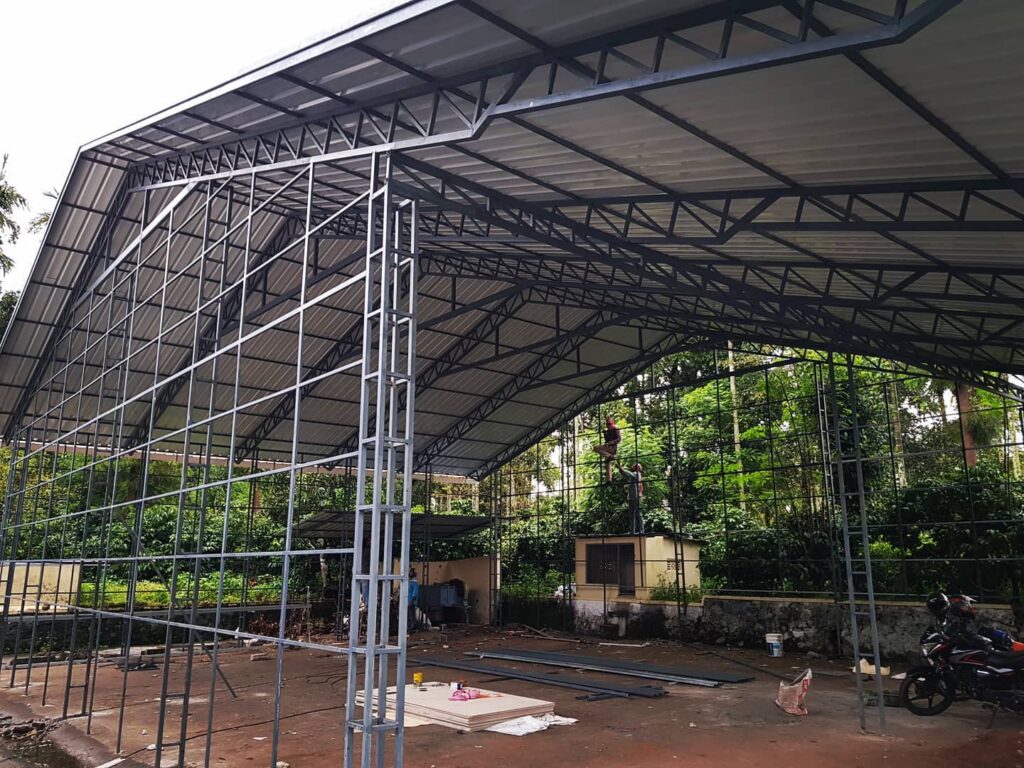
PRE ENGINEERED BUILDINGS AND WAREHOUSES
These components are manufactured in a factory and assembled on-site. PEBs are a cost-effective and efficient alternative to traditional construction methods.pre engineered buildings and warehouse are key components in modern construction, offering cost-effective, efficient, and versatile solutions for various industries.
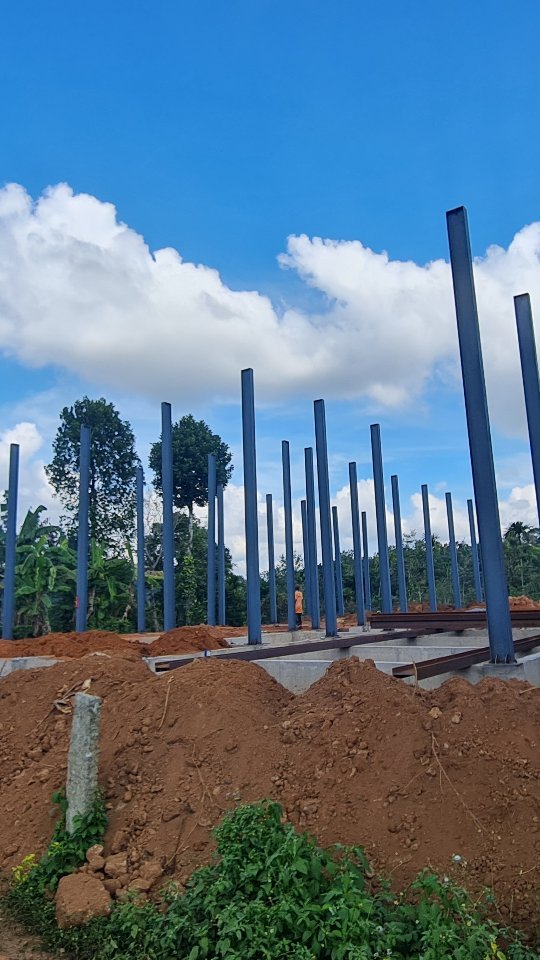
AUDITORIUMS,CANOPY AND SPACE FRAME
Auditorium canopies are often made from space frames, which are rigid, lightweight structures that can span long distances with few supports. Auditoriums are commonly found in schools, theaters, concert halls, conference centers, and places of worship. The design of an auditorium focuses on acoustics, visibility, seating arrangements, and comfort. Canopies are commonly used for outdoor areas such as entranceways, walkways, parks, and event spaces. A space frame is a three-dimensional structural framework composed of interconnected struts and joints that form a rigid, lightweight, and strong structure. Space frames are typically used for large, open-span roofs or as a structural solution in buildings and bridges.
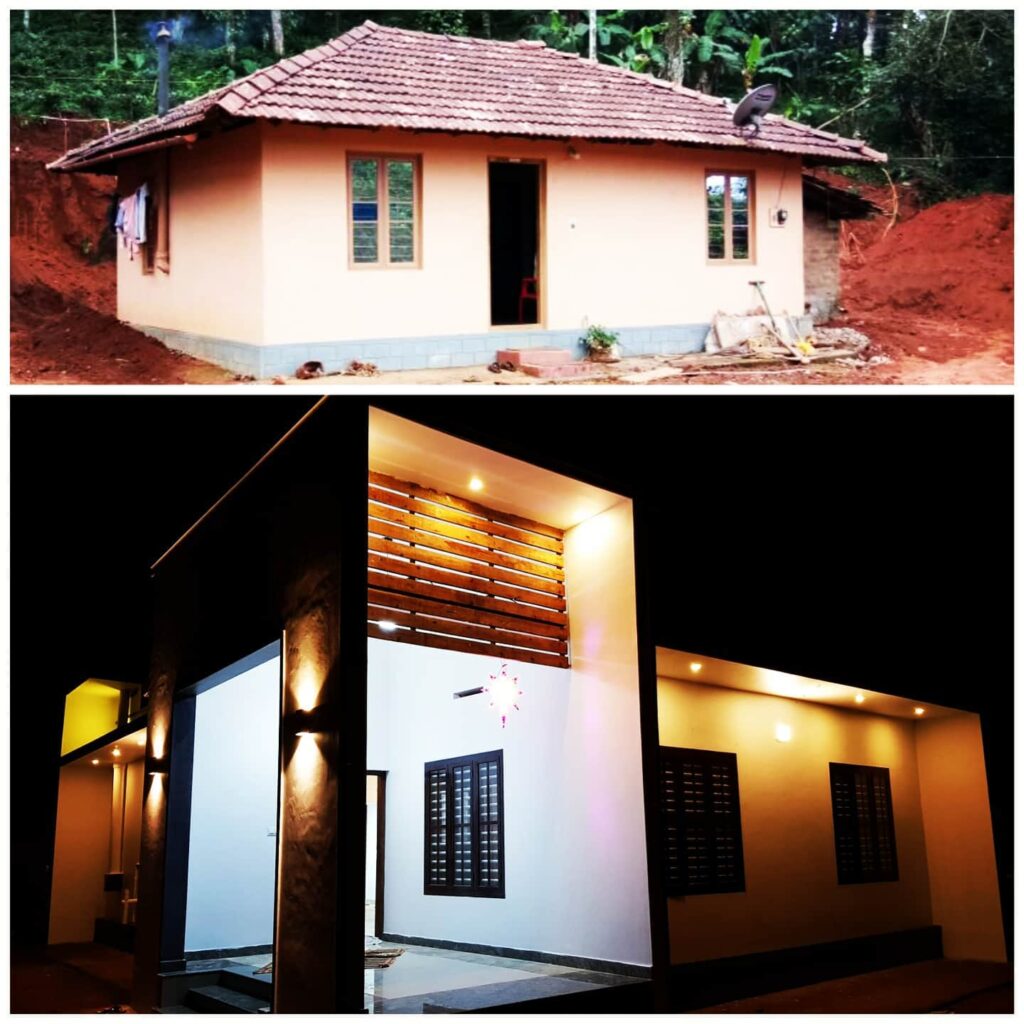
RENOVATION AND RESTORATION
Renovation: Refreshes a building by updating and replacing parts, making it feel new again.Renovation refers to the process of improving, updating, or altering an existing structure to meet modern needs or enhance its appearance and functionality. Renovation typically involves making significant changes to a building’s layout, interior, and exterior, and it may or may not preserve original elements. It can apply to residential, commercial, or industrial buildings.
Restoration: Returns a building to its original state or a specific time in the past. Restoration refers to the process of returning a building or structure to its original condition, often as accurately as possible, using historical documentation, materials, and techniques. The goal is to preserve the historical, cultural, or architectural value of the building while maintaining its original style and character. Restoration projects typically involve less alteration than renovations and often focus on preserving unique features.
